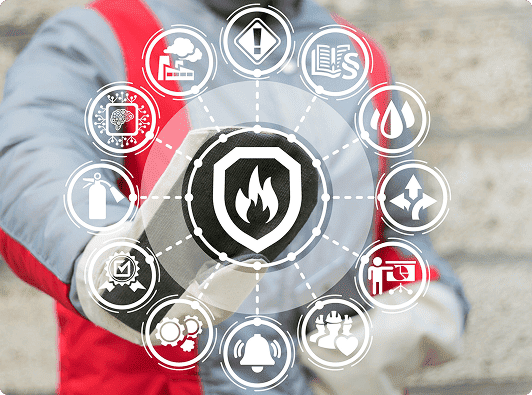The Metricon Difference
Firesafe ADUs and homes that insure
Built with advanced, fire-resistant materials for ultimate peace of mind.
Elegant designs
Thoughtfully crafted layouts that blend aesthetics with functionality.
5-Star Google Reviews
Consistently rated excellent by our happy homeowners.
Standard & custom plans for your lot
Tailored solutions to perfectly fit your unique property and vision.
Hybrid onsite/offsite build
Efficient construction that speeds up delivery
Built using cutting-edge design, precision engineering, next generation materials
Leveraging innovation for superior quality, durability, and sustainability.
Building Homes that survive wildfires
Click to load video
Lazy Loading Enabled
Get in Touch:
Let us help you design and build a fire-resistant home tailored to your needs. Contact our team for expert advice and support.
Explore our range of fully customizable homes
Exterior Styles
Choose from multiple exterior styles
SpanishExplore
MediterraneanExplore
ContemporaryExplore
ModernExplore
RanchExplore
Choose a size for your Firesafe™ home
Marigold
<=1,500 sq.ft
Camellia
1,501 - 2,000 sq.ft
Magnolia
2,001 - 3,000 sq.ft
Dahlia
3000 - 3,500 sq.ft
Sunflower
>3,501 sq.ft
Custom Designs
Fit to my lot
Explore our range of fully customizable homes
Essential Features

Stay safe, no matter what.
- Fire-Resistant Materials – Steel framing, Class A roofing, and non-combustible siding minimize fire risks.
- Ember Protection – Tempered glass windows, enclosed eaves, and fire-resistant underlay help block embers from entering.
- Smart Fire Safety – Advanced fire detection, sprinkler systems, and automated fire suppression for round-the-clock protection.
